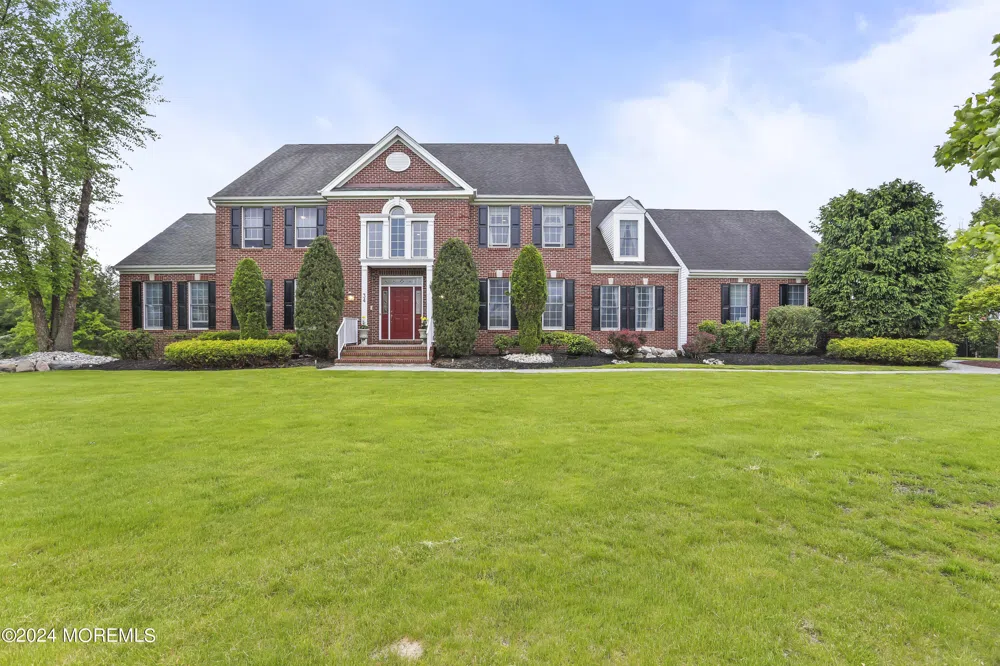Discover this magnificent Colonial estate located in the prestigious Kensington Gate community. This impressive 5-bedroom, 5.5-bathroom home with a 3-car garage offers an open floor plan, ideal for entertaining. Step into the grand 2-story foyer, featuring a sweeping staircase and a striking Palladium window. The gourmet kitchen boasts stainless steel appliances, granite countertops, a breakfast room, and sliders leading to a stunning 3-tiered multi-level deck. Additional highlights include a butler's pantry, an elegant dining room, a formal living room, a vaulted conservatory, a cozy family room with a fireplace, and a sunroom. Discover this magnificent Colonial estate located in the prestigious Kensington Gate community. This impressive 5-bedroom, 5.5-bathroom home with a 3-car garage offers an open floor plan, ideal for entertaining. Step into the grand 2-story foyer, featuring a sweeping staircase and a striking Palladium window. The gourmet kitchen boasts stainless steel appliances, granite countertops, a breakfast room, and sliders leading to a stunning 3-tiered multi-level deck. Additional highlights include a butler's pantry, an elegant dining room, a formal living room, a vaulted conservatory, a cozy family room with a fireplace, and a sunroom.
The main level also features an office or in-law suite. The gorgeous master suite includes custom walk-in closets, French doors opening to a boutique dressing area, and a luxurious en-suite bath. A junior suite with a full bath and additional bedrooms connected by a Jack and Jill bath complete the upper level.
The home also offers a 2000+ sq ft full finished walk-out basement with an entertaining area, a kitchenette with an island, a room with French doors and a closet, and a full bath, plus sliders to a paved patio. The property is equipped with a whole-house Kohler generator, ensuring peace of mind.
This dream home is filled with luxurious touches, such as a touch-less kitchen faucet, a touch-less toilet in the guest bath, built-in closets throughout, and a lush landscape on a premium private lot. Vaulted, tray, and 2-story ceilings, along with bright rooms featuring beautiful windows, create an inviting atmosphere. Situated on almost an acre of land with a sprinkler system, this property is located in the heart of Marlboro, providing easy access to top-rated schools, shopping, major roads, and transportation.



