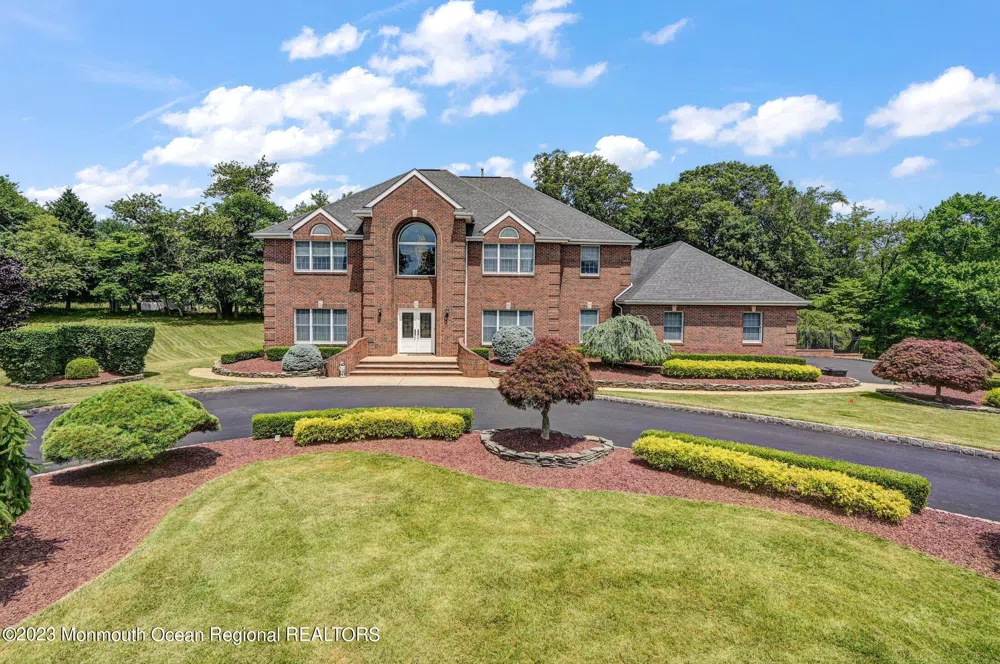Coming soon showings start 7/15. Meticulous spacious,full brick front & two sides colonial at end of a private,tree lined cul-de-sac,in Southern Manalapan.Nestled on 2.3 acres of land this home comes complete w/4 Bedrooms & 3.5 baths,2 Story Foyer offering an oak staircase w/Wrought Iron Balasters. Large graite center island Eat in Kitchen opens to 2-story Family Room,Formal Dining Room w/crown molding. Large entertainment room.Master Bedroom retreat w/his & hers Walk in Closets.Resort like backyard w/48x24,heated concrete pool & waterfall slide. Huge concrete patio & gazebo on cedar deck.*Outstanding features include professional landscaping,whole house generator,Hardwood floors & 9'ceilings throughout 1st floor,1975 sq.ft. of finished basement, underground sprinkler system & central vac CUSTOM FEATURES:
*Circular Belgium Block Lined Driveway
*Full Brick Front & Two Sides Brick
*Professionally Landscaped Property
*Cul de Sac Setting
*3.5 car Oversized Garage
*Large Cedar Deck overlooking Built in Pool
*Walk Out Finished Basement
*48x24 Concrete Built in Swimming Pool
*Pool is heated and has Waterfall & Slide
*Two Story Foyer
*Oak Stairs
*Iron Balisters
*Double Front Leaded Glass Entry Door
*Dining Room
*Hardwood Floors
*Crown Molding & Chair Rail
* 9 Foot Ceilings
*Family Room
*Sunken & Two Story
*Wood Burning Fireplace with Wood Surround & Mantle
*Floor to Ceiling Windows with Circle Tops
* Custom Ceiling Fan
*Open View from Kitchen
*Recessed Lighting
*Balcony opening from Second Floor
*Kitchen
*Granite counter tops with Center Island
*Stainless Steel Appliances
*Walk in Pantry
*Stools for sitting
*Tumble Marble Backsplash
*Large Dinette Area overlooking Cedar Deck
*Over Sixed Laundry Room
*Entertainment Room
*Large Wetbar area with French Door to Cedar Deck
*Ceramic Tile flooring
*Transom over French Door to Pool Area
*Master Bedroom
*Double Entry Door
*Vaulted Ceilings with Recessed Lighting
*His & Hers Walk in Closets
*Full Spa Like Master Bath Attached
*Master Bathroom
*Granite Vanity with Double Sink
*Whirlpool Platform Tub
*Crown Molding
*Heat Lamp
*Large Shower
*Finished Walkout Basement
*Full Bathroom in Basement
*Kitchenette area in Basement
*Granite Center Island in Basement Kitchenette
*Outside Yard Area
*48x24 Concrete Pool
*Large patio Surrounding Pool
*Cedar Deck
*Large Yard Area
*Large Storage Area Under Deck
* Grill



