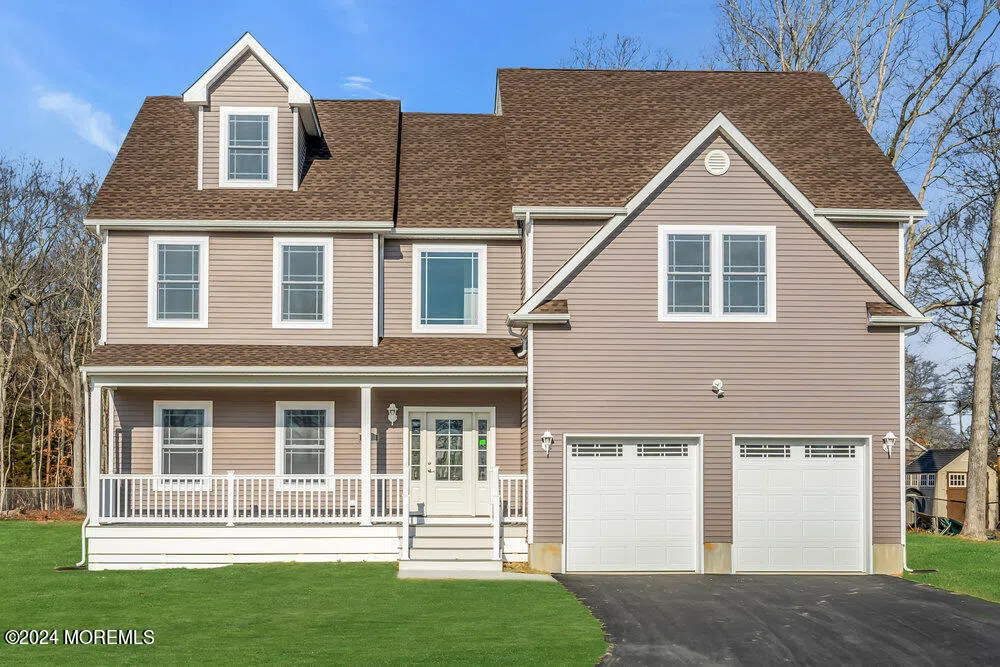Welcome to Golden Eagles Estates! This Brand New 16 Home Subdivision is located in the heart of Bayville, NJ being built by a local/reputable Builder. This PREMIUM Home-site (0.522 Acres) features the Madison A Model which includes 4 Beds, 4.5 Baths, 2 Car Garage, Full Basement w/Full Bath, 3537 SF, Finished Walk-up Attic w/Full Bath, Open Floorplan layout, Engineered Flooring on 1st Flr/2nd Flr Hallway, Custom trim/paint throughout, Large Family Room w/Gas Fireplace. EXPANDED Kitchen UPGRADE Included which features 8 Foot Center Island, Quartz tops, Tile backsplash, Farmhouse Sink, Vented Wood Hood & SS Appliances. Huge Owner's Suite w/2 Walkin Closets, sitting area & attached Full bath w/Dual Sink Vanities & Shower Stall. Located less than 10 mins from GS Pkwy, close to Shopping, & Local Beaches.***New Street Sander Way is officially in! We recommend using this GPS Address: 33 or 46 Scott Drive, Bayville. That will bring you directly to new street***



